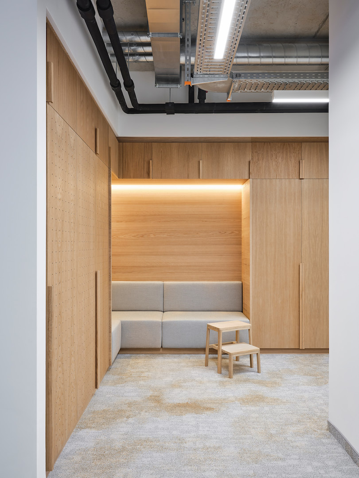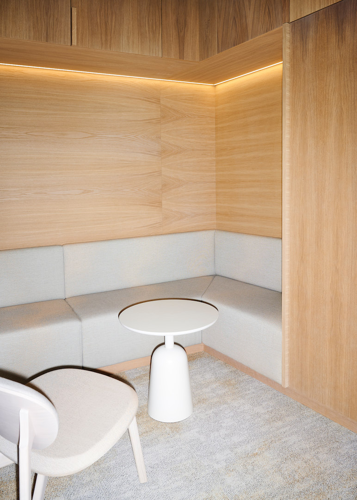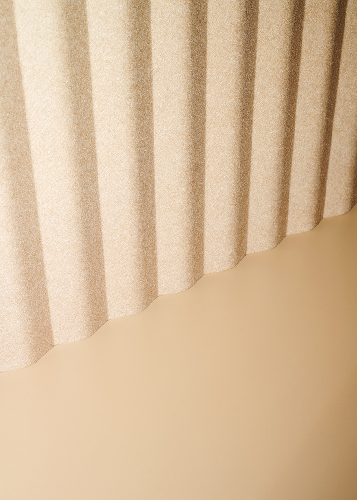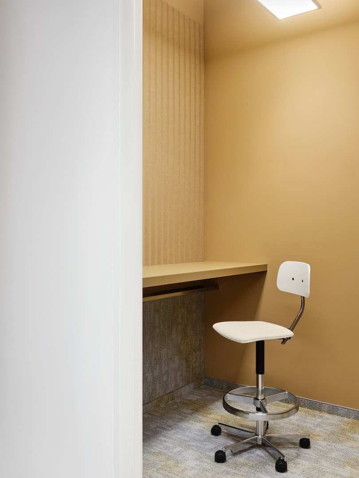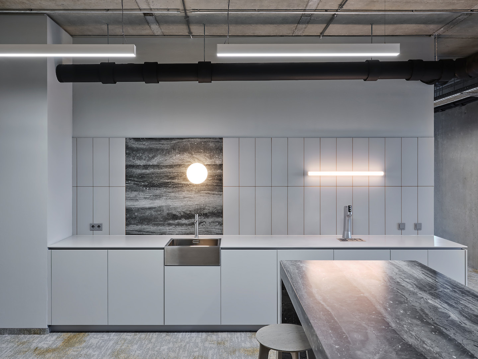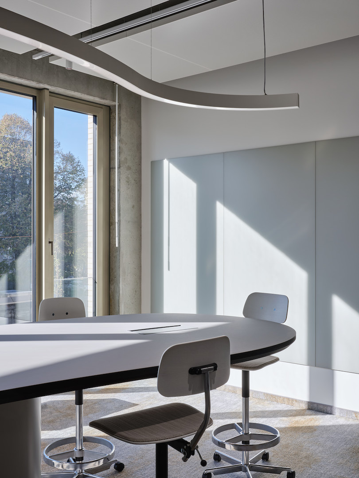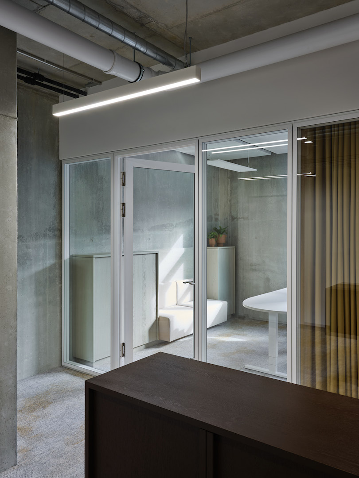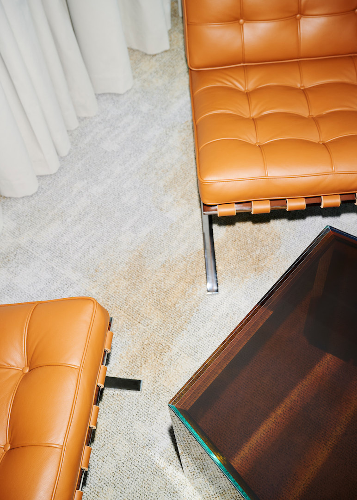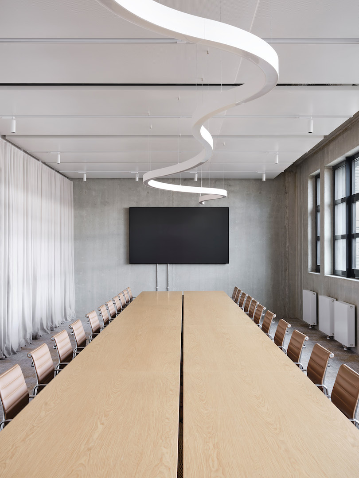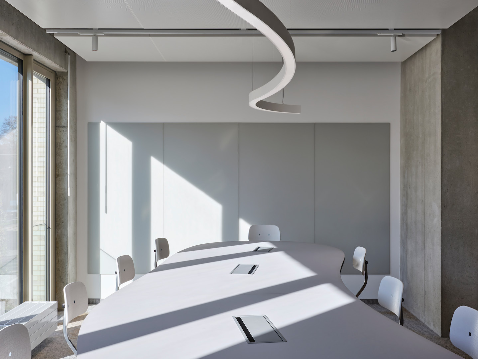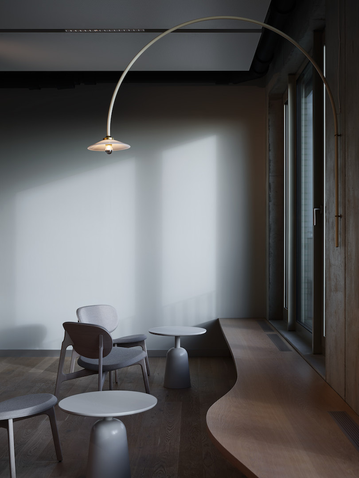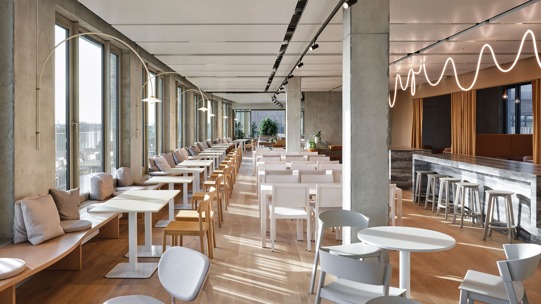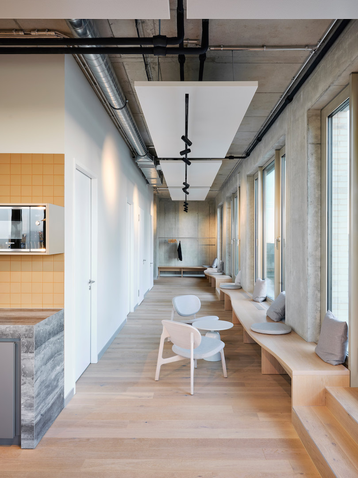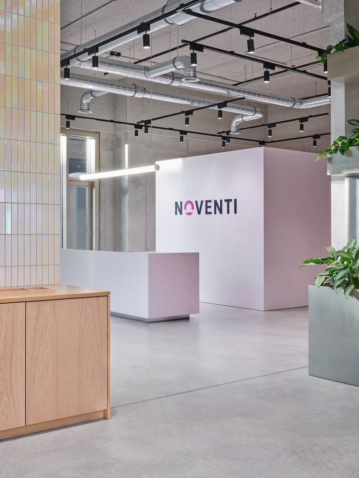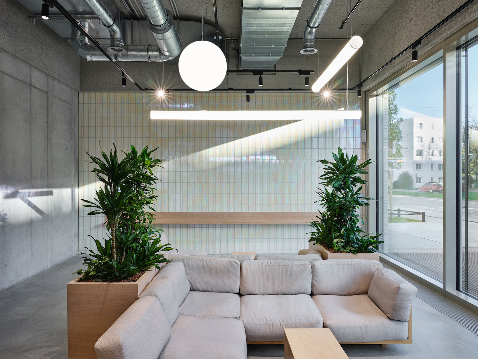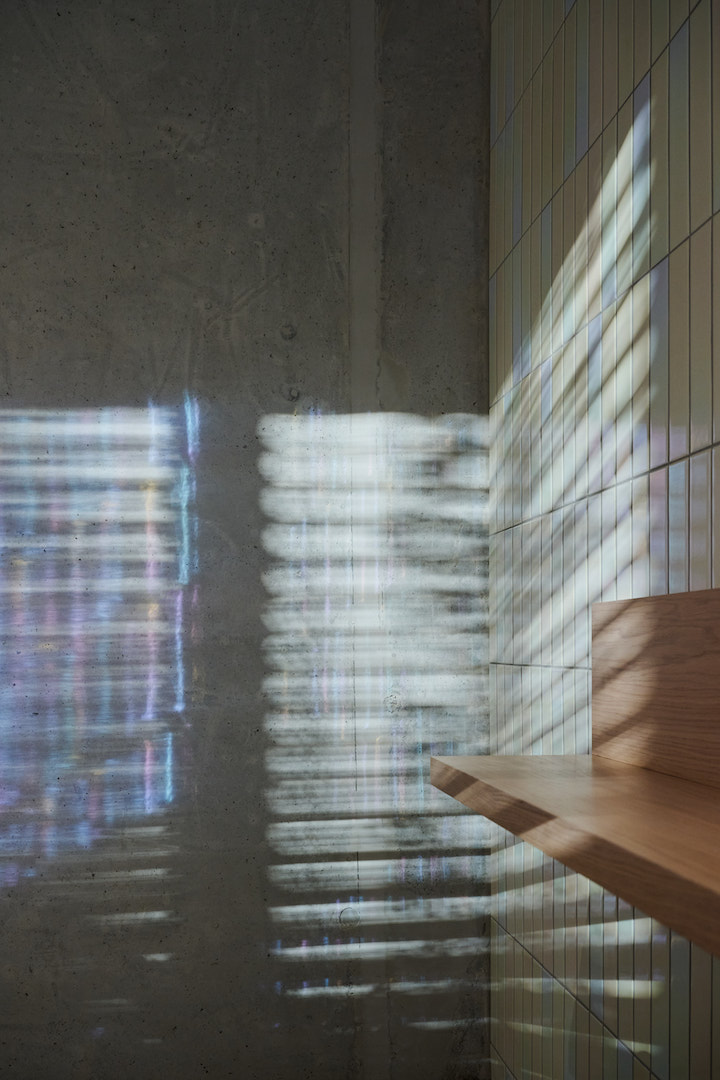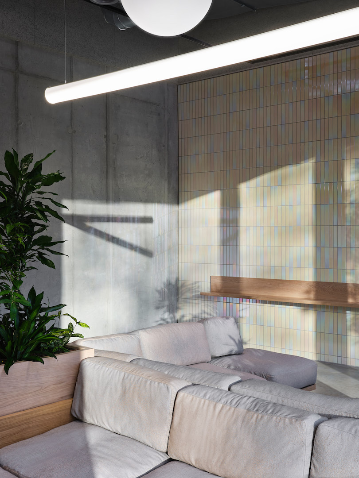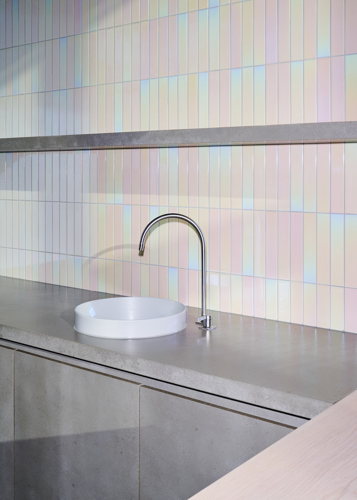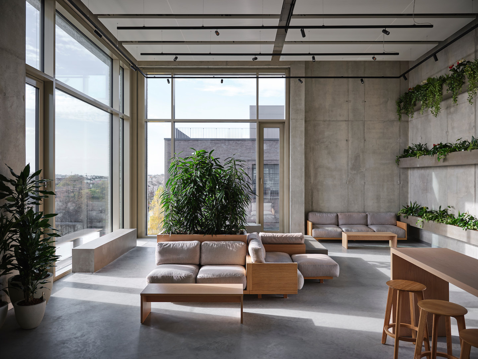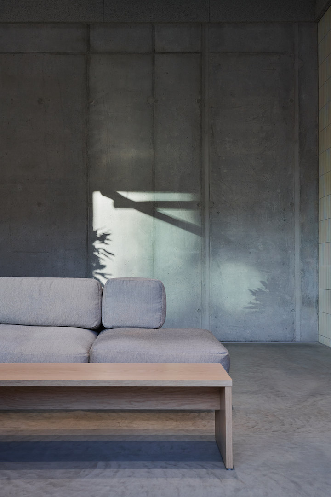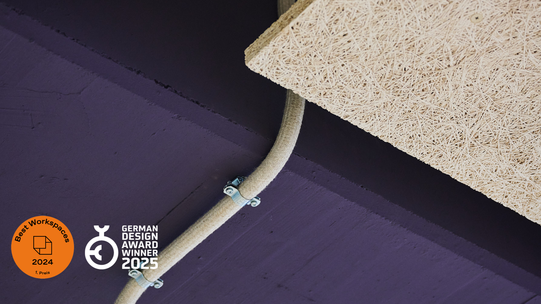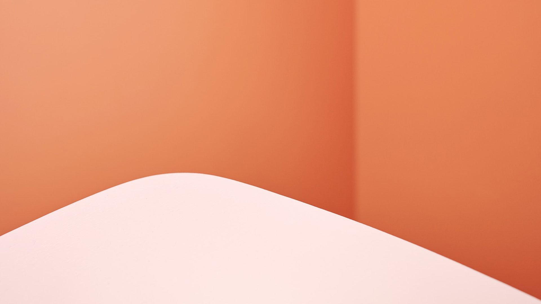Brown partitions are reminiscent of former storage containers in pharmacies, making the company's origins visible.
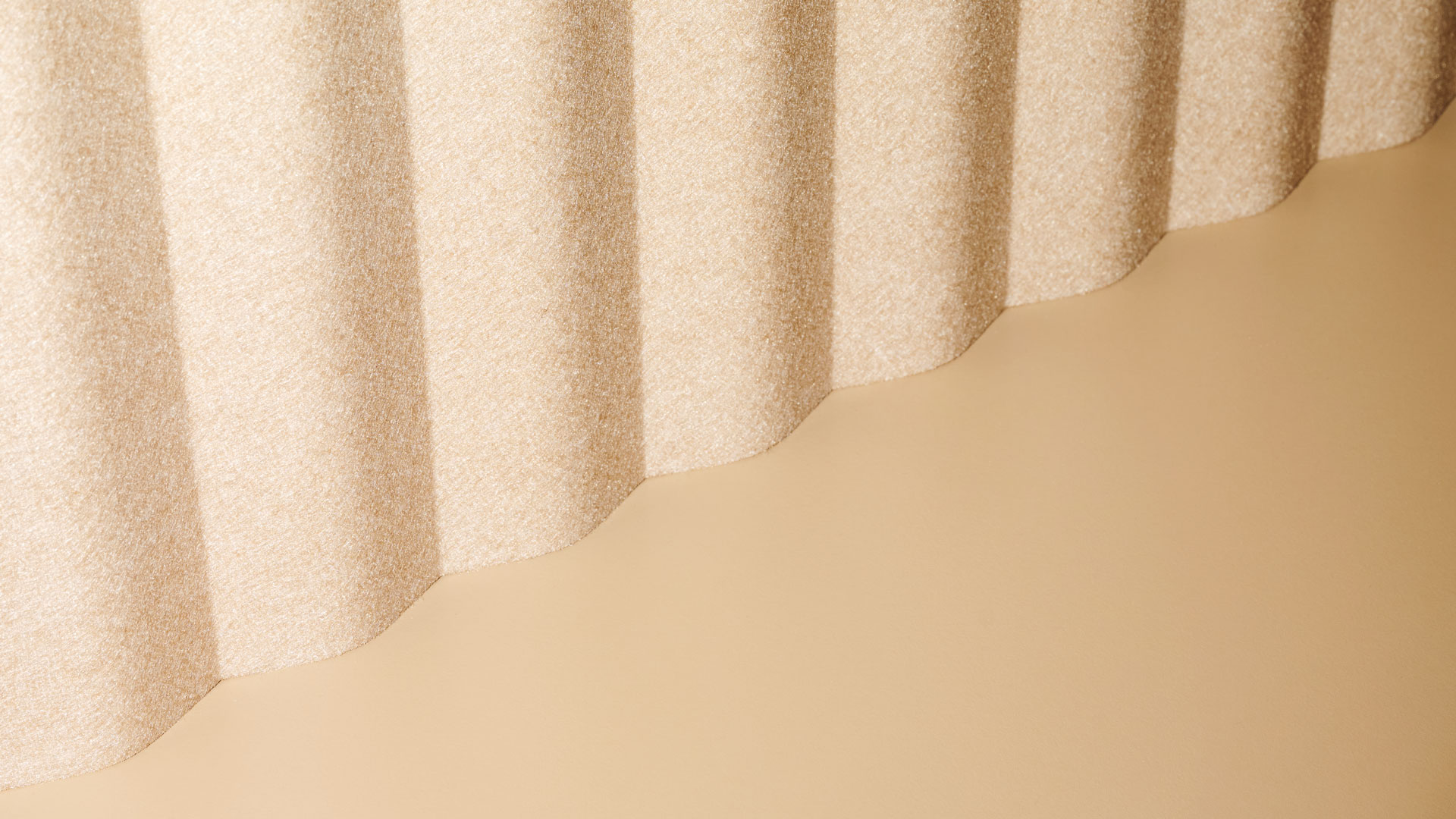
Tech with Roots
The tension between the two worlds of "Tech" and "Roots" and their spatially conscious symbiosis dominate the design concept of the new headquarters of Noventi Health SE in Munich.
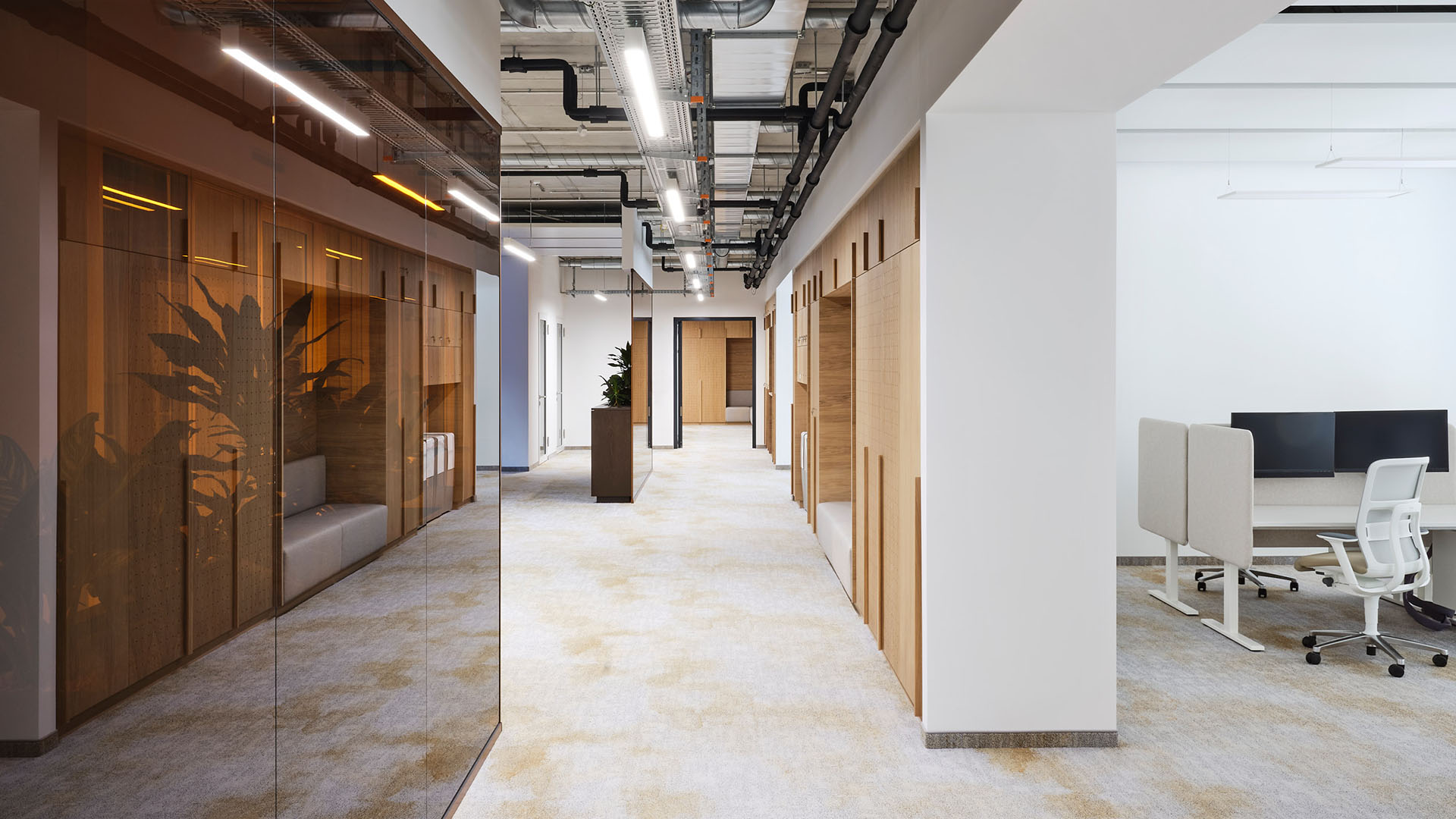
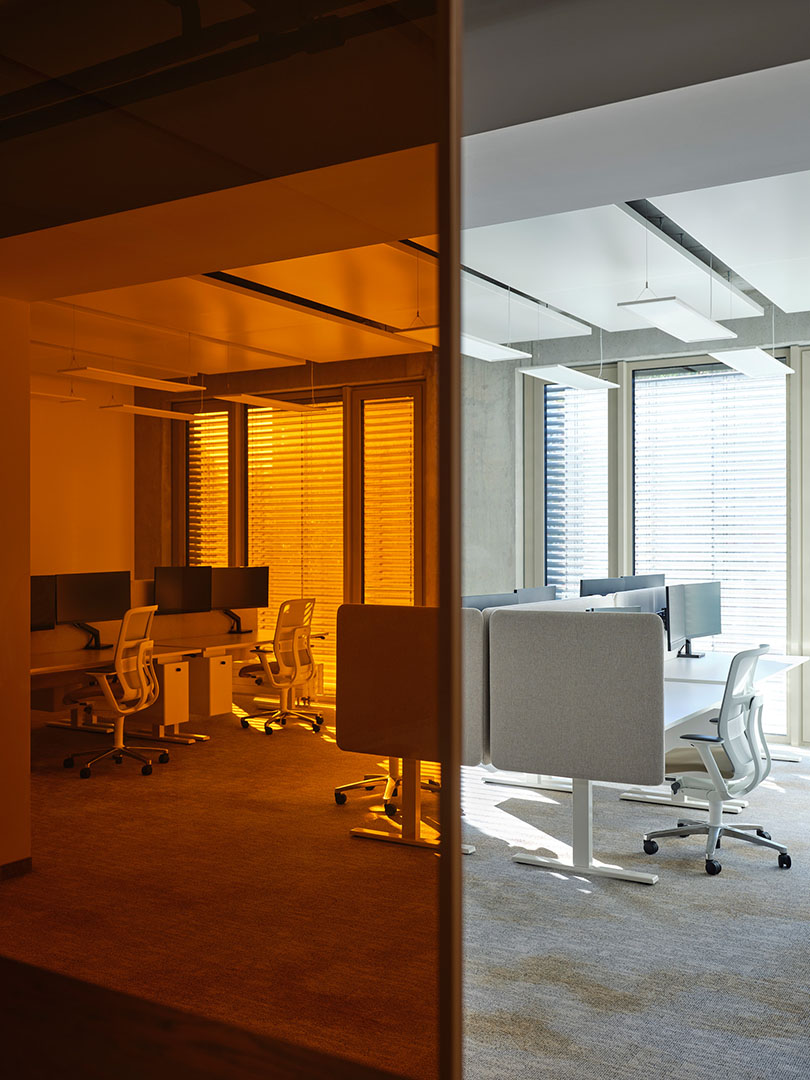
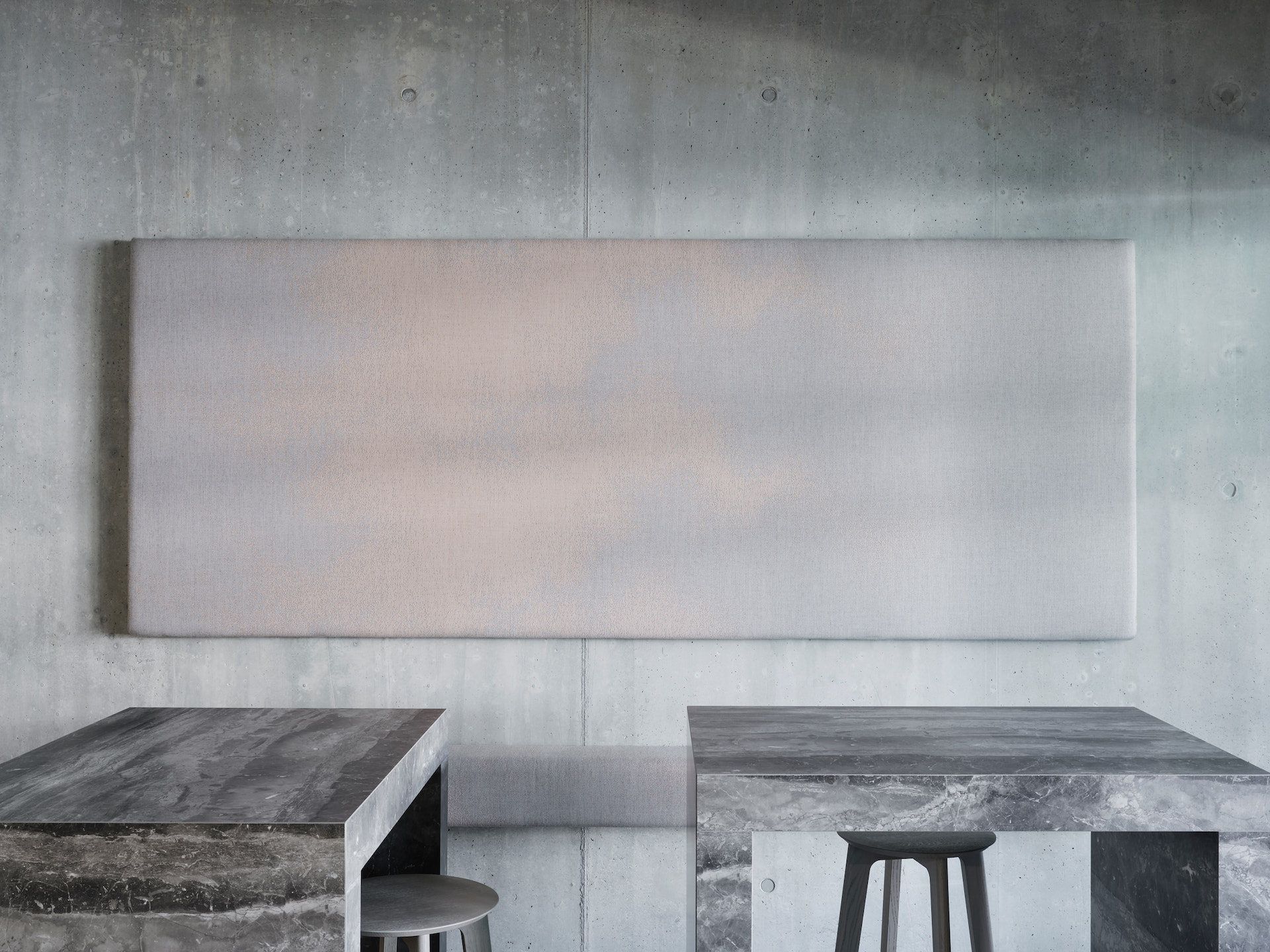
Developed in collaboration with Munich-based fabric manufacturer Rohi, the fabric is reminiscent of organically growing structures and thus represents the company's roots.
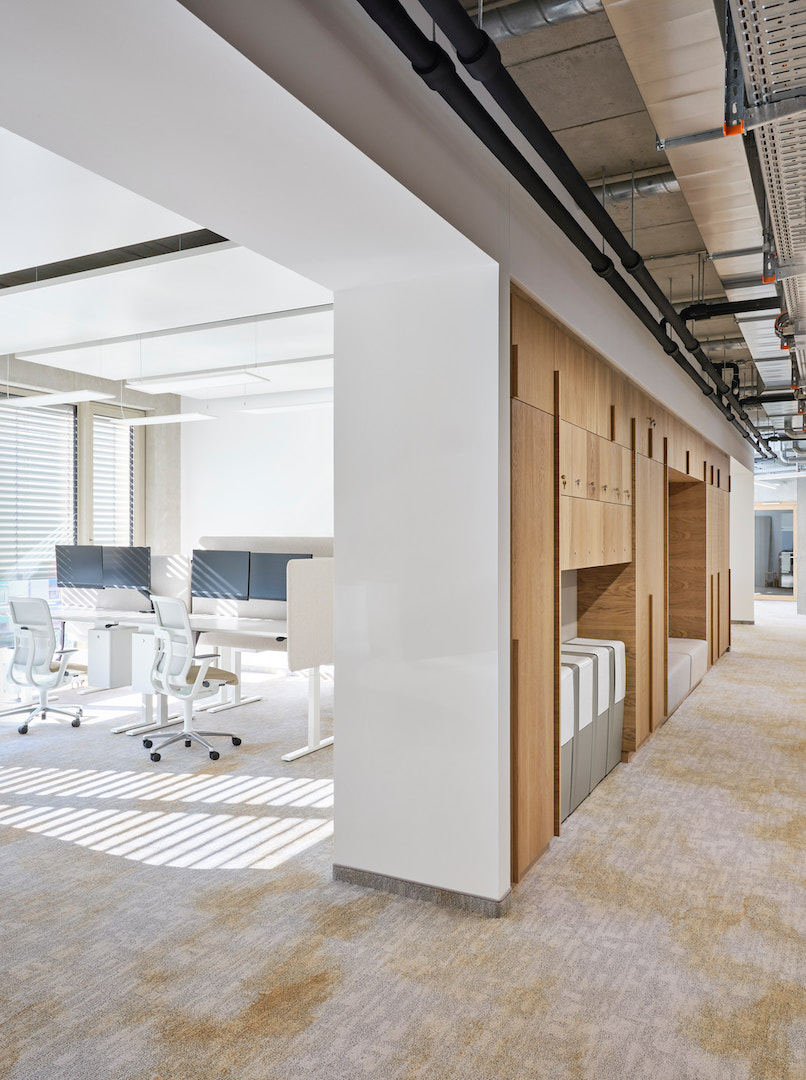
The flowing carpet supports the open design of the room.
Natural materials such as wood and cotton fabrics dominate the surroundings of the homebases. This area is dedicated to the employees who are considered the driving force of the company. It is intended to create a foundation where employees can feel particularly comfortable and familiar - in their work, within the community, and in their work environment.
The traditional prescription processing and thus the interface between the pharmacy and further processing are considered the origin of the company. "Roots" represents these origins and is visually depicted in the work areas. The ongoing digitization and technological advancement take center stage in the communication zone.
Client:
Noventi
Location:
Munich
Completion:
2022
Squaremeters:
approximately 11.000qm
Employees:
450
Photos:
Andreas Graf
Lukas Schramm
Graficdesign:
Herburg Weiland
For the working zones, we have developed a three-pane principle: The first pane is designed as a meandering element with large openings to the homebases. It provides various working situations through integrated niches for sitting and working, cross-departmental storage space, and coat racks. The second pane, a brown-tinted glass pane, pays homage to old apothecary glass. It defines more protected work islands for four people. The third pane consists of clear glass for individual offices and daily offices. This division opens up the corridor areas and encourages spontaneous interactions among employees.
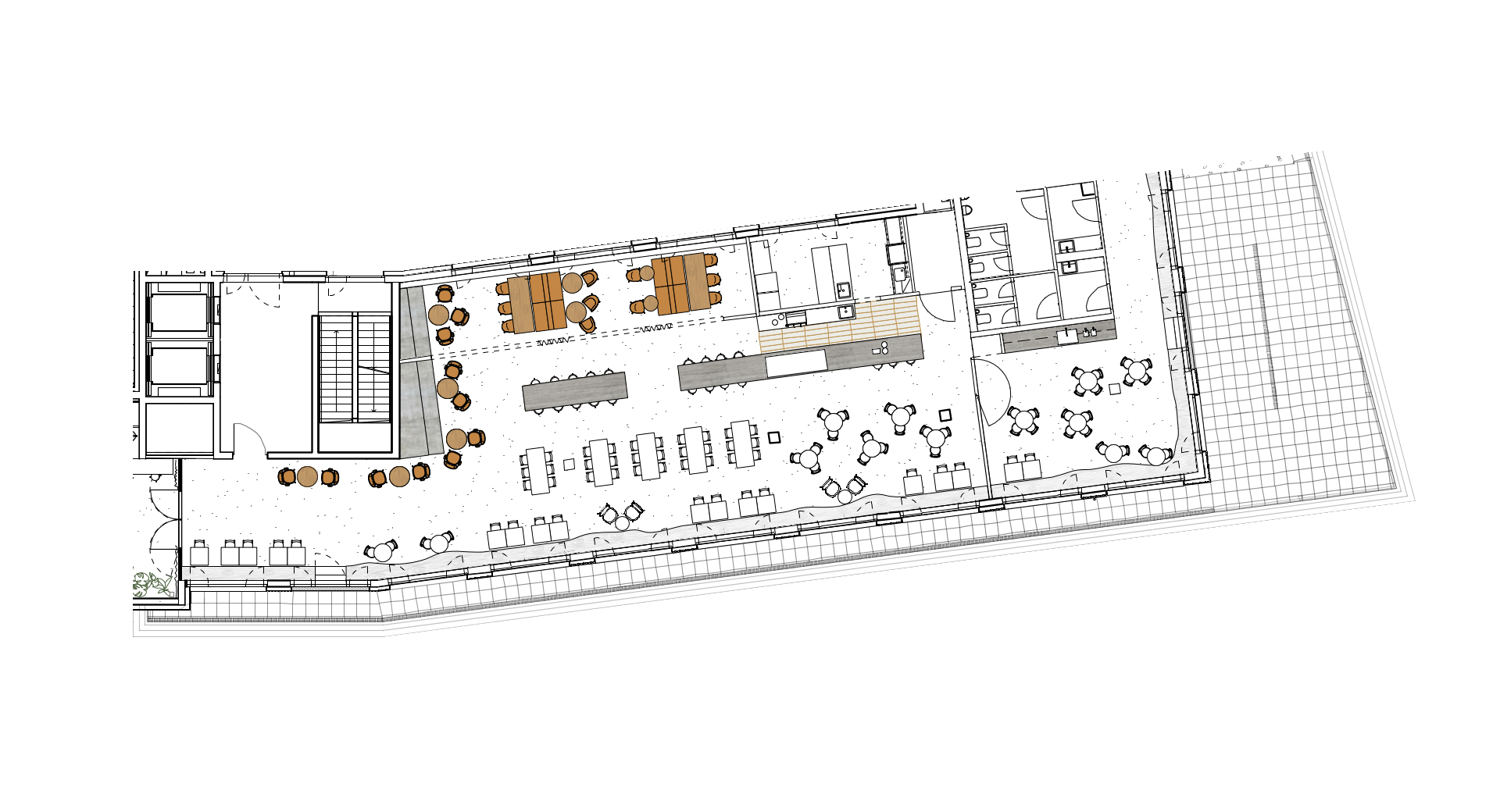
In the coworking café, which is available for all employees to work and have lunch, the long counter takes center stage. It spans the entire area and is highlighted by an organically shaped light strip.
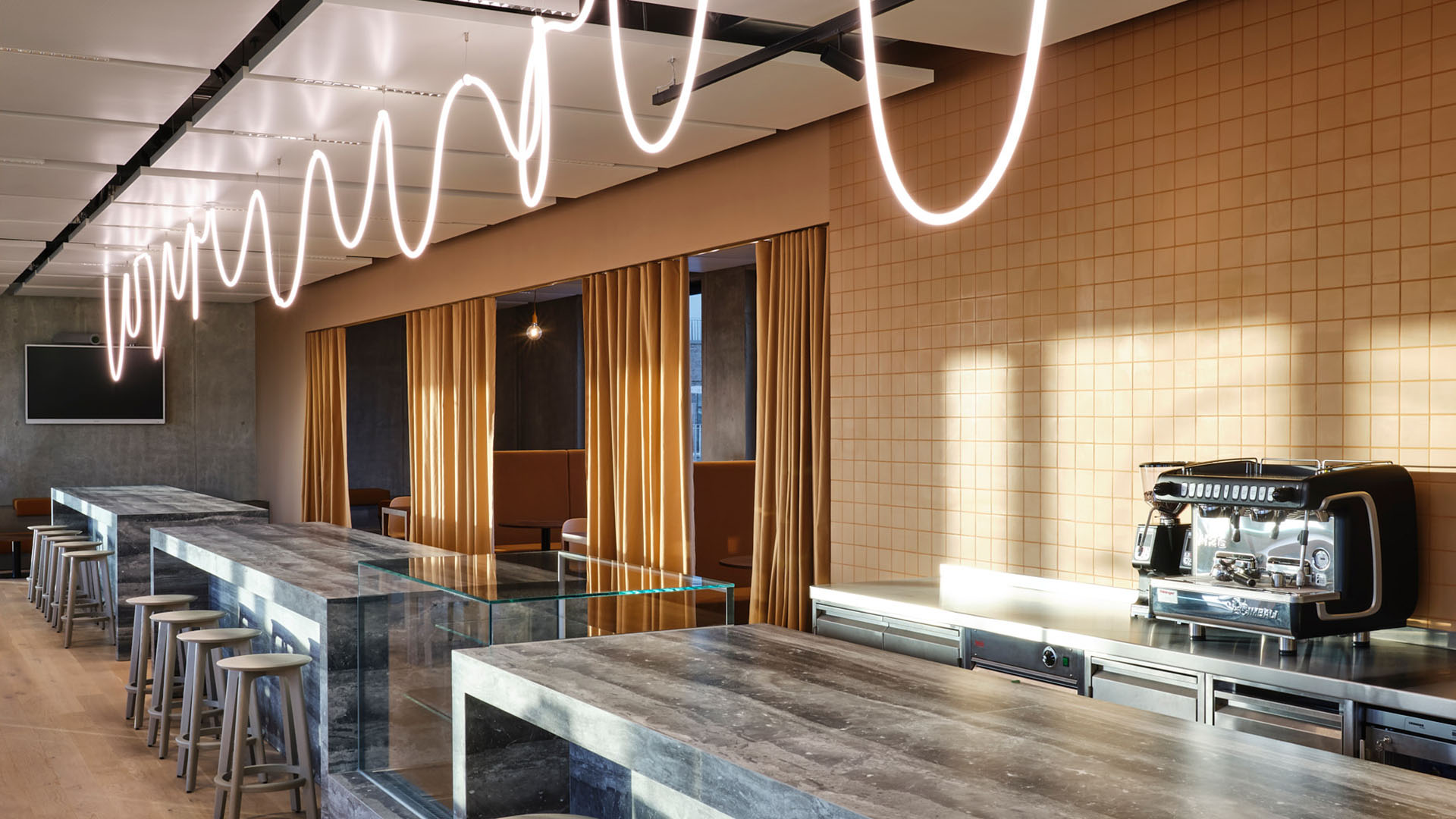
Promoting the role modeling and breaking of conventions, even at the upper management levels, is particularly encouraged in the co-working café. This space is not only used for lunch or coffee breaks. Purposefully staged work situations aim to make the large open area on the upper floor accessible and usable for everyone throughout the day. This ensures that the most attractive space is not reserved solely for the leadership level but serves as a communal area for all, paving the way towards a modern work hierarchy.
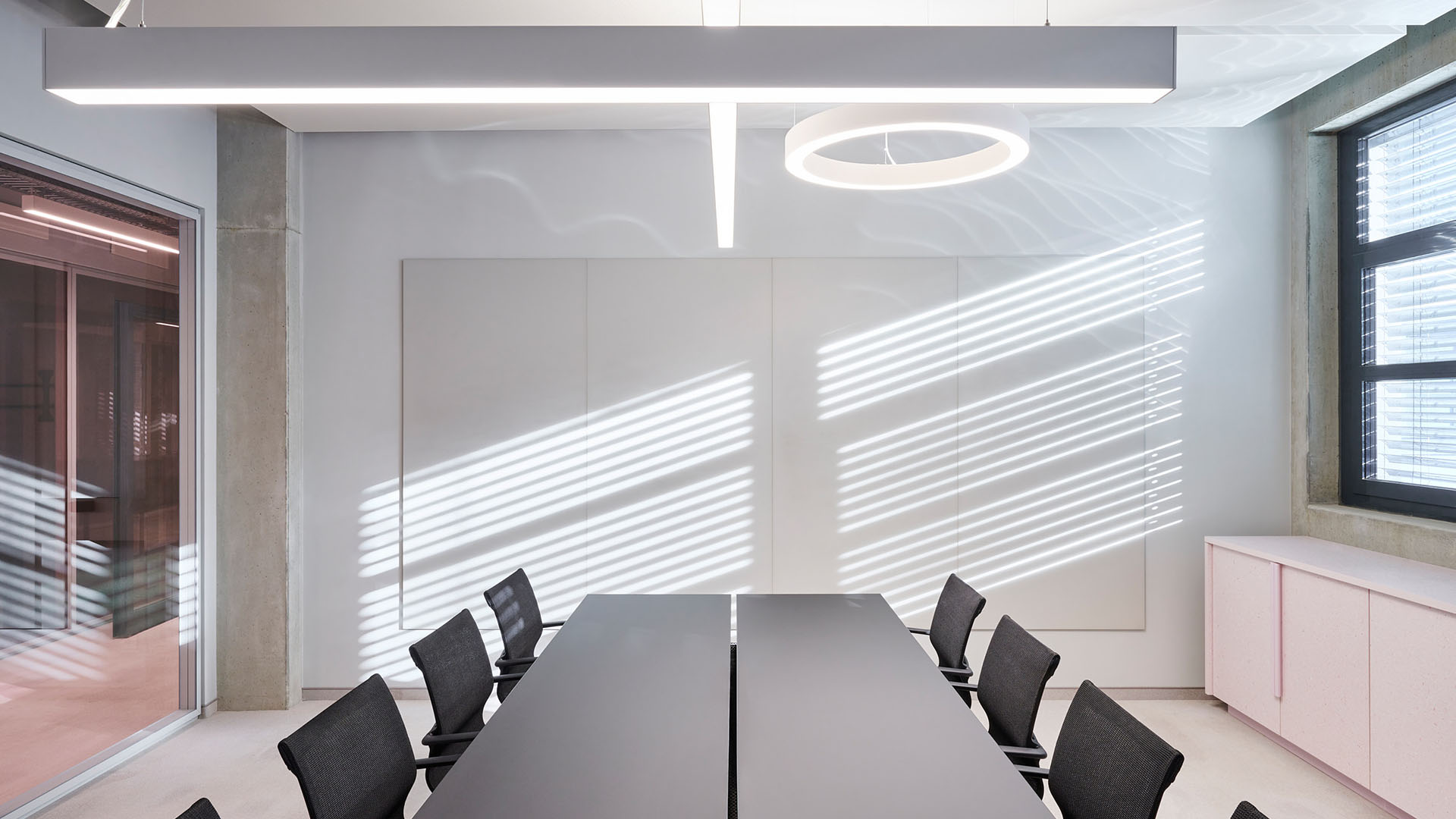
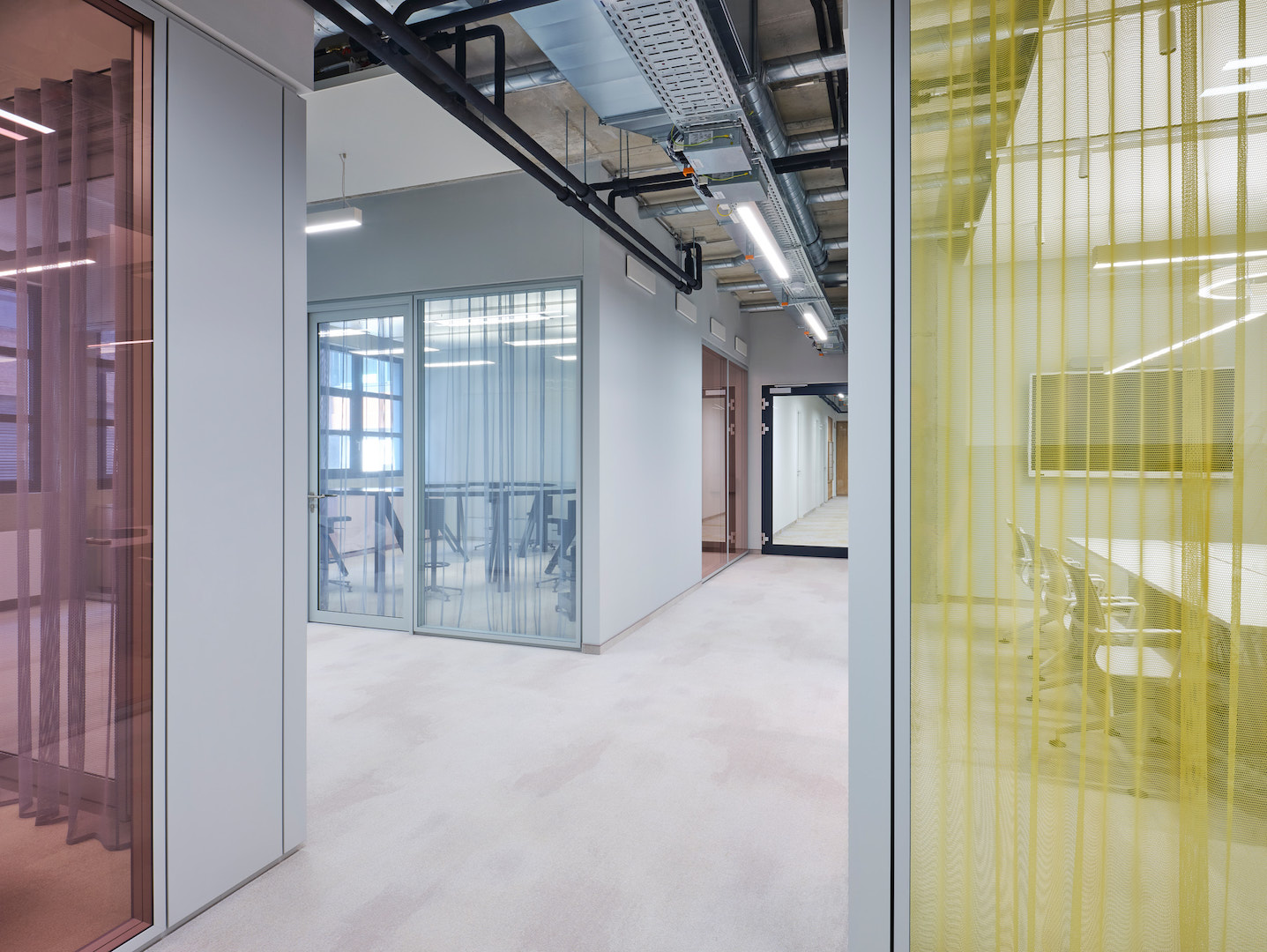
The colors of the communication area are inspired by the shifting surface of a circuit board. Dissolved forms and vibrant colors encourage a shift in perspective.
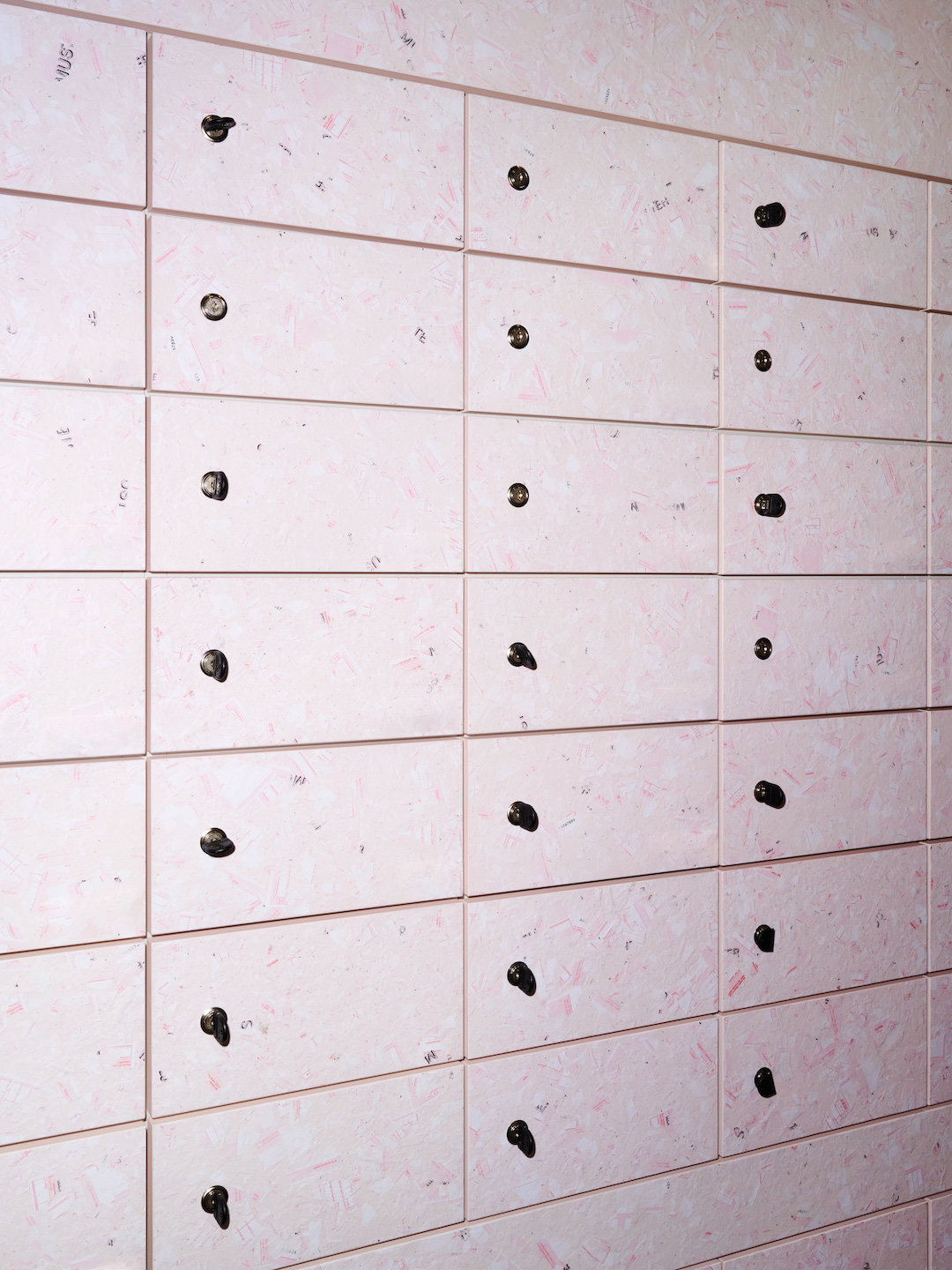
Furniture surfaces made from shredded prescriptions visually emphasize the theme of prescription processing.
The pink-tinted glass in the communication zone serves as a counterpart to the brown panes in the work area. Strategically placed openings in the "cubes" create intriguing perspectives and varying levels of privacy, which are essential elements of our cohesive space design.
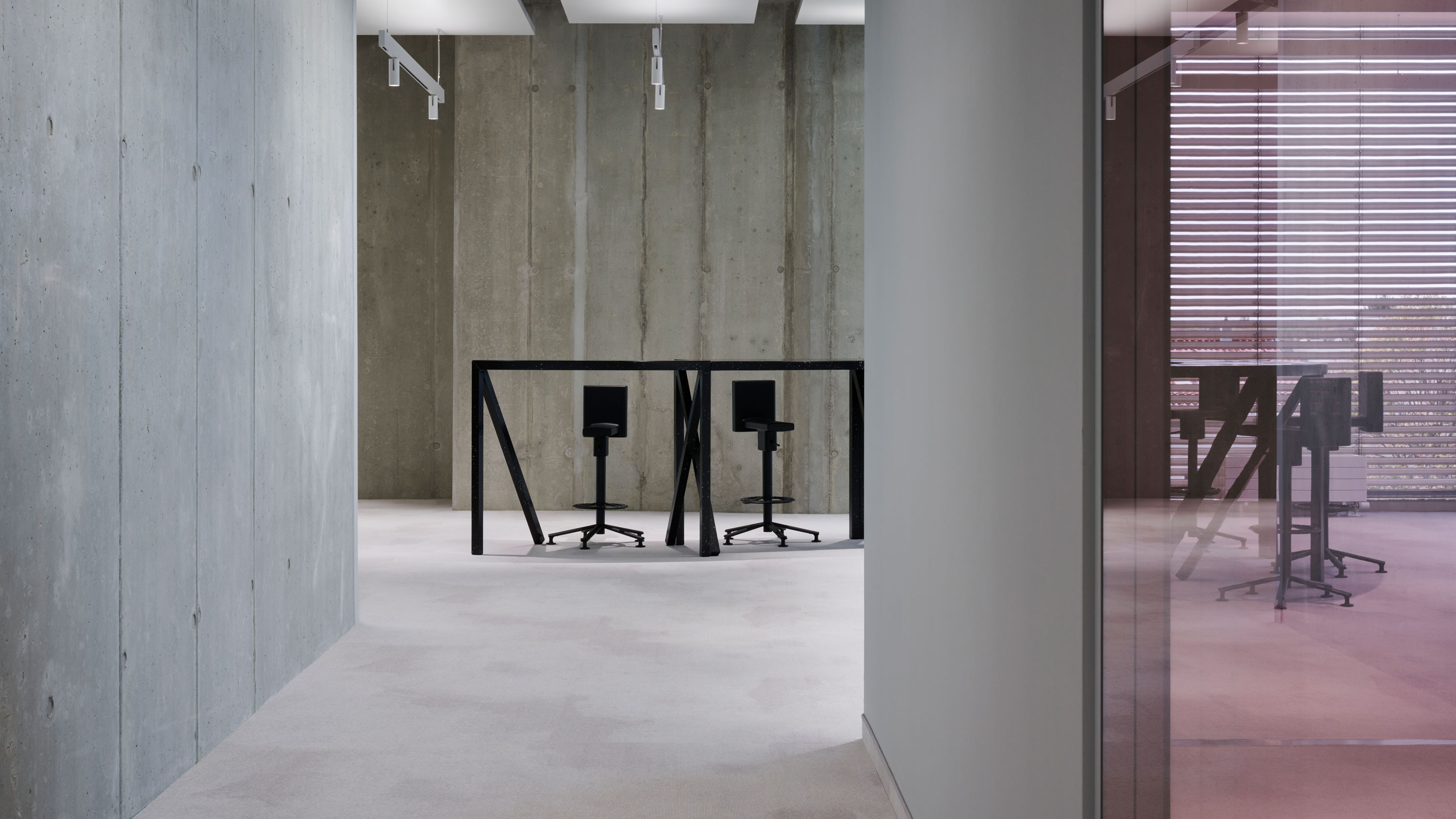
As a unifying element between the communication zone and the work area, representing the symbiosis of 'Tech' and 'Roots,' the reception area and the upstairs lounge are designed to draw inspiration from both worlds.
In this space, lounge elements made of oak wood meet cubes crafted from pink prescription paper. This combination is framed by a large wall surface adorned with iridescent tiles, reminiscent of the appearance of a computer circuit board and symbolizing the tech world. Depending on the viewing angle, lighting, sun position, and cloud patterns, these tiles change their color.
