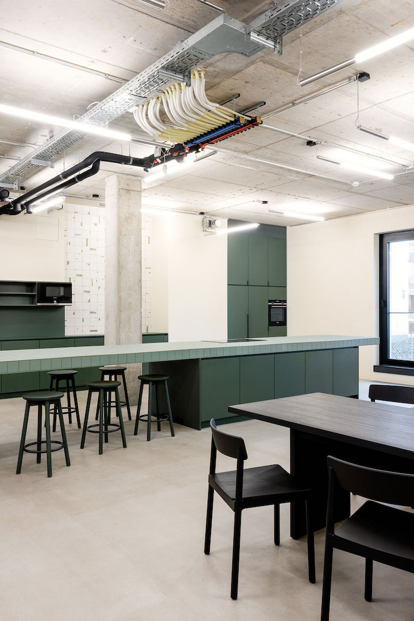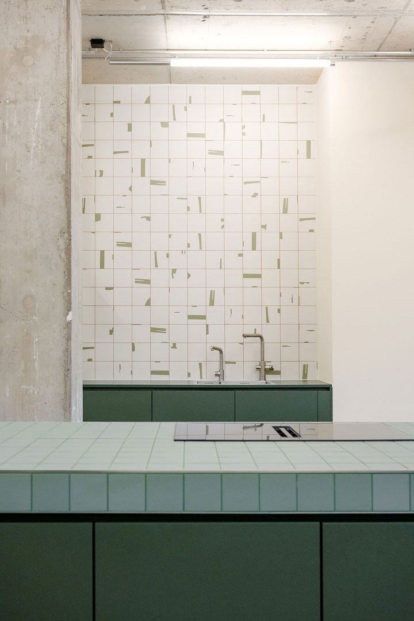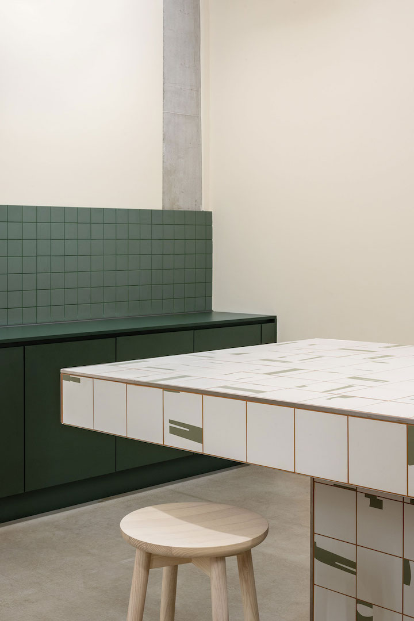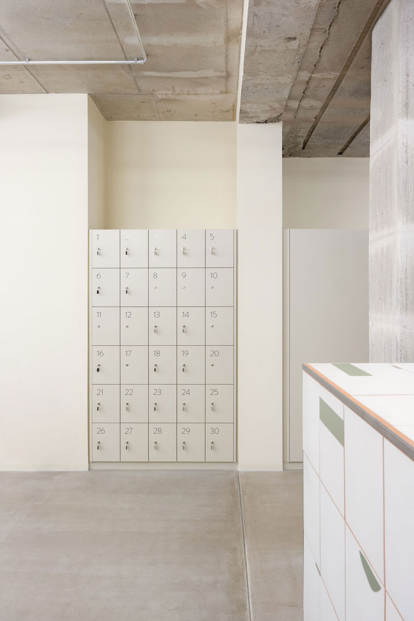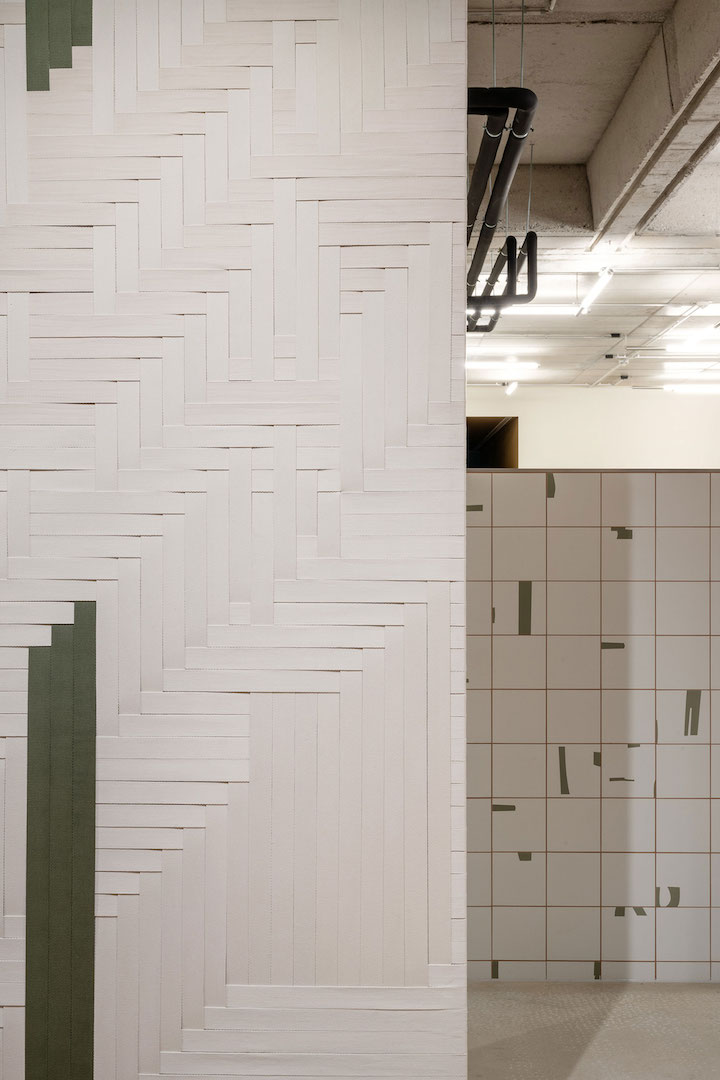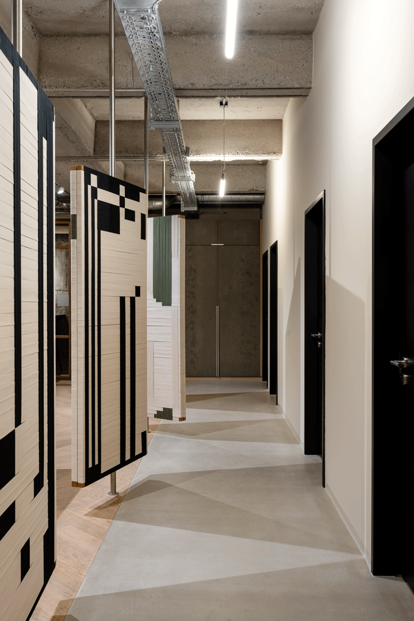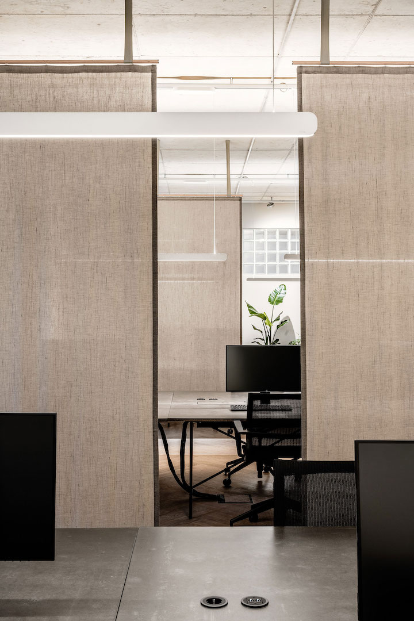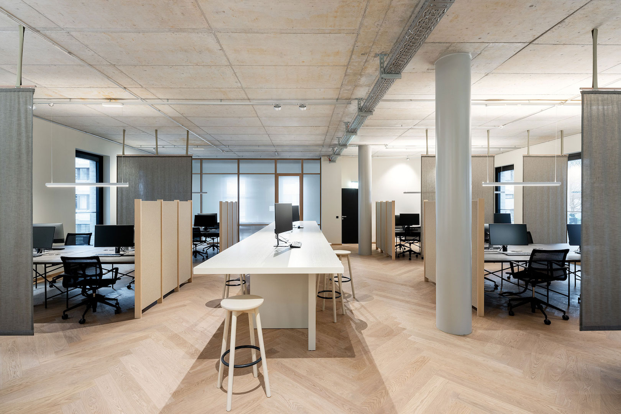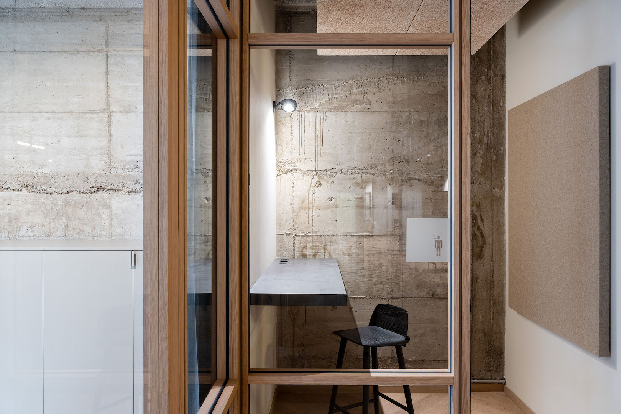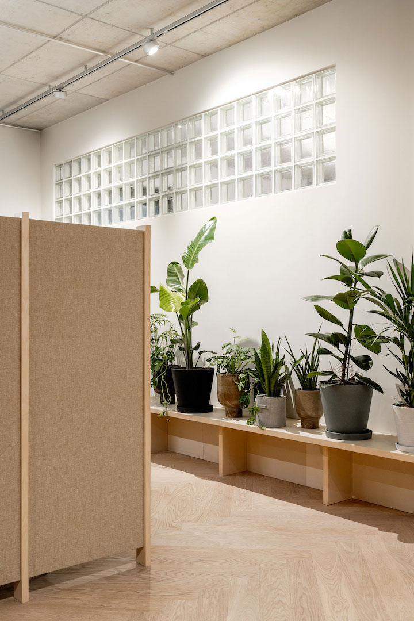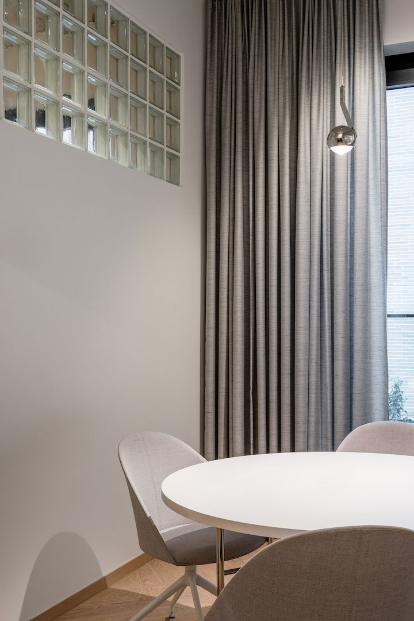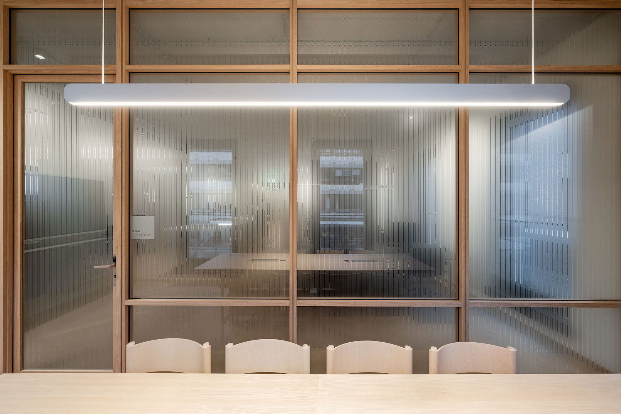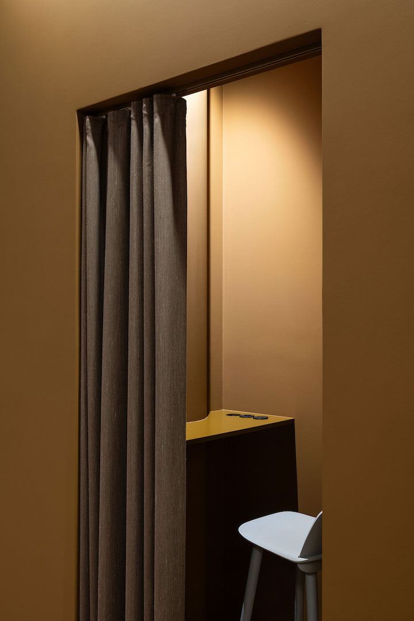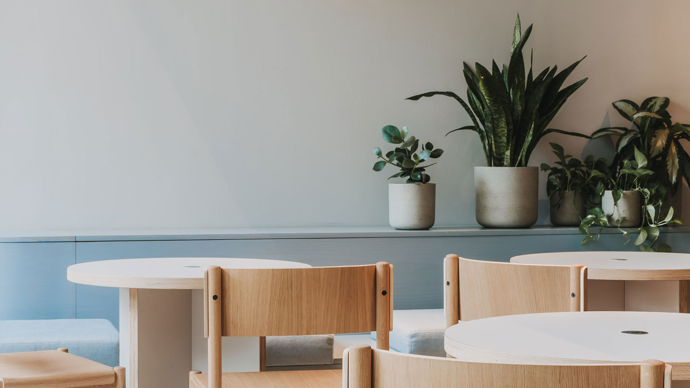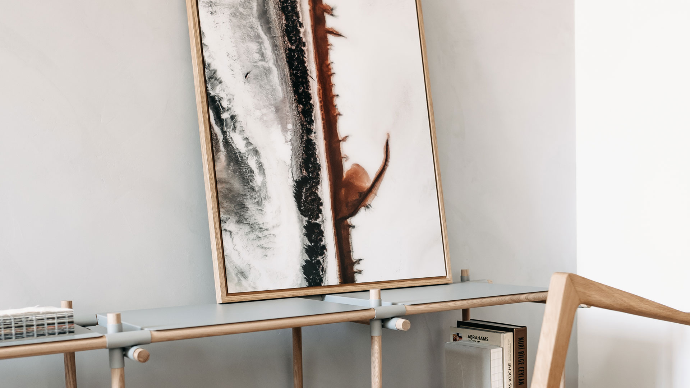The fact that management consultants spend most of their time at the client's site does not in any way imply lower demands on their workplace. On the contrary, it requires a high degree of flexibility. Therefore, the floor plan includes only a few team offices with fixed workstations. Instead, special attention is placed on inviting New Work areas with work islands that can adapt to the changing needs of the employees. Our design concept encompasses a targeted office interior design that reflects the social life within management consulting indoors and creates a visually seamless transition between the old and the new building.
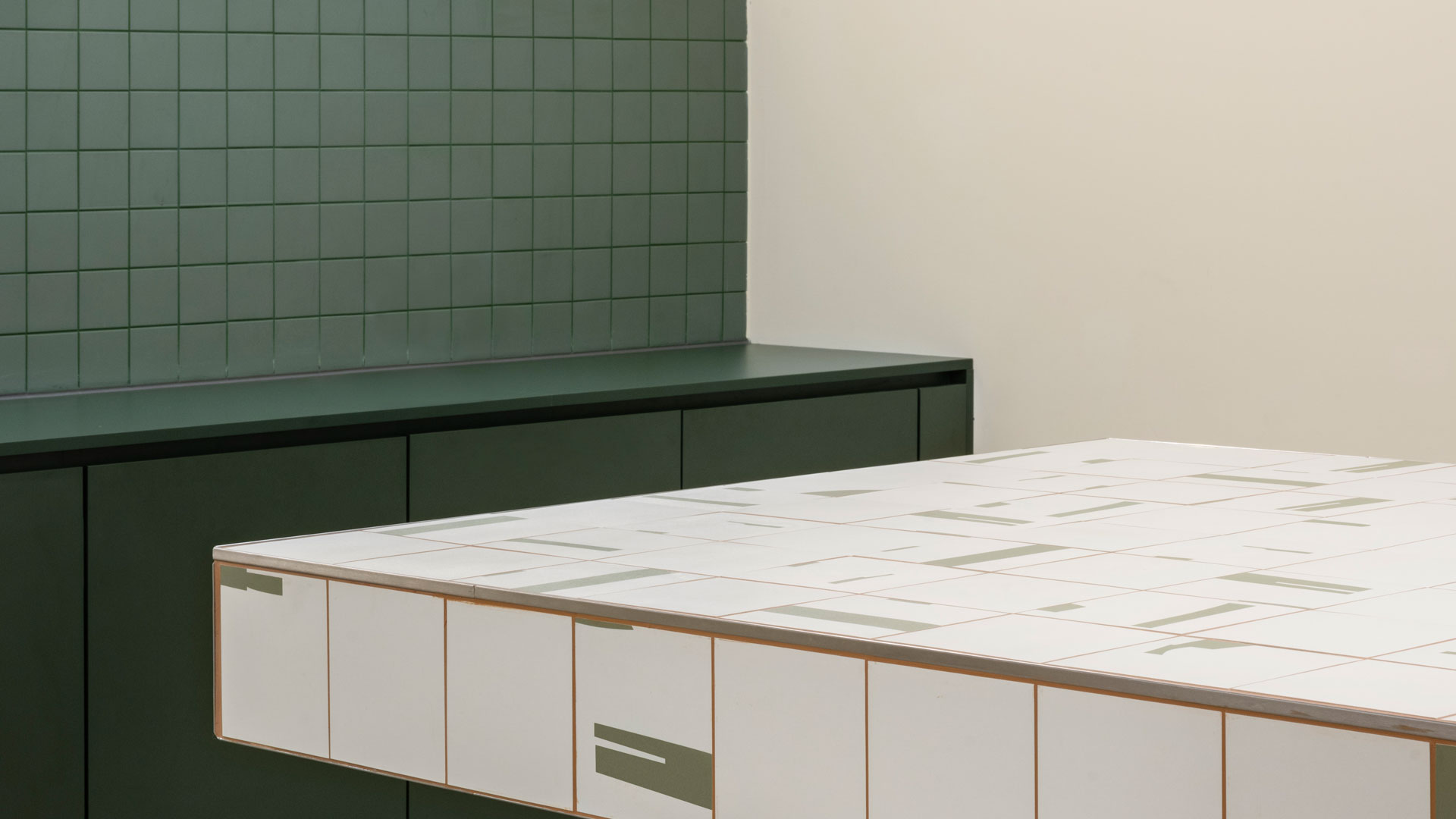
Work Meet Live Repeat
Client:
Kemény Boehme Company
Location:
Munich
Squaremeters:
1200
Employees:
10+
Completion:
2021
Planningpartner:
Binnberg Architekten
Photos:
Andreas Graf
Lukas Schramm
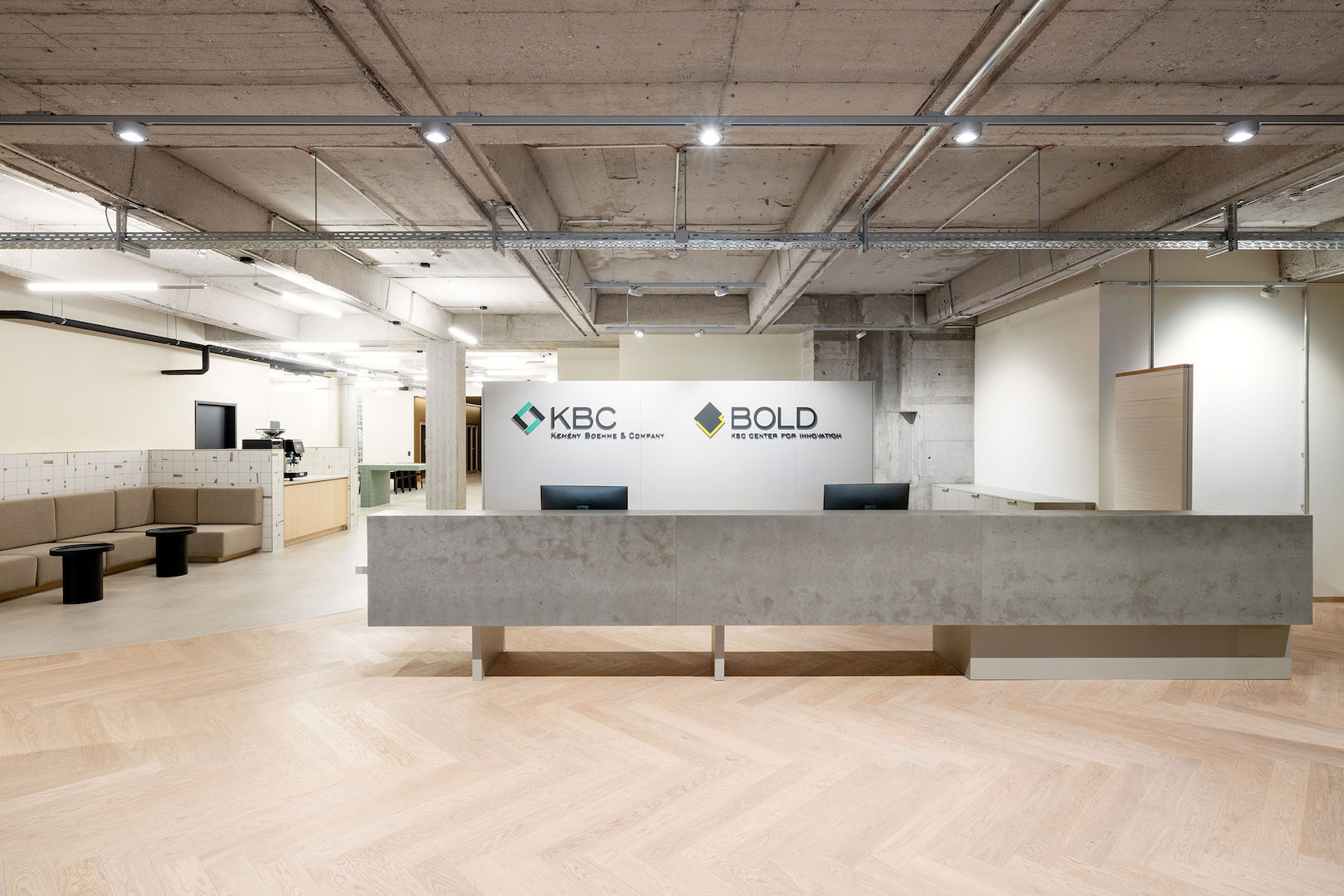
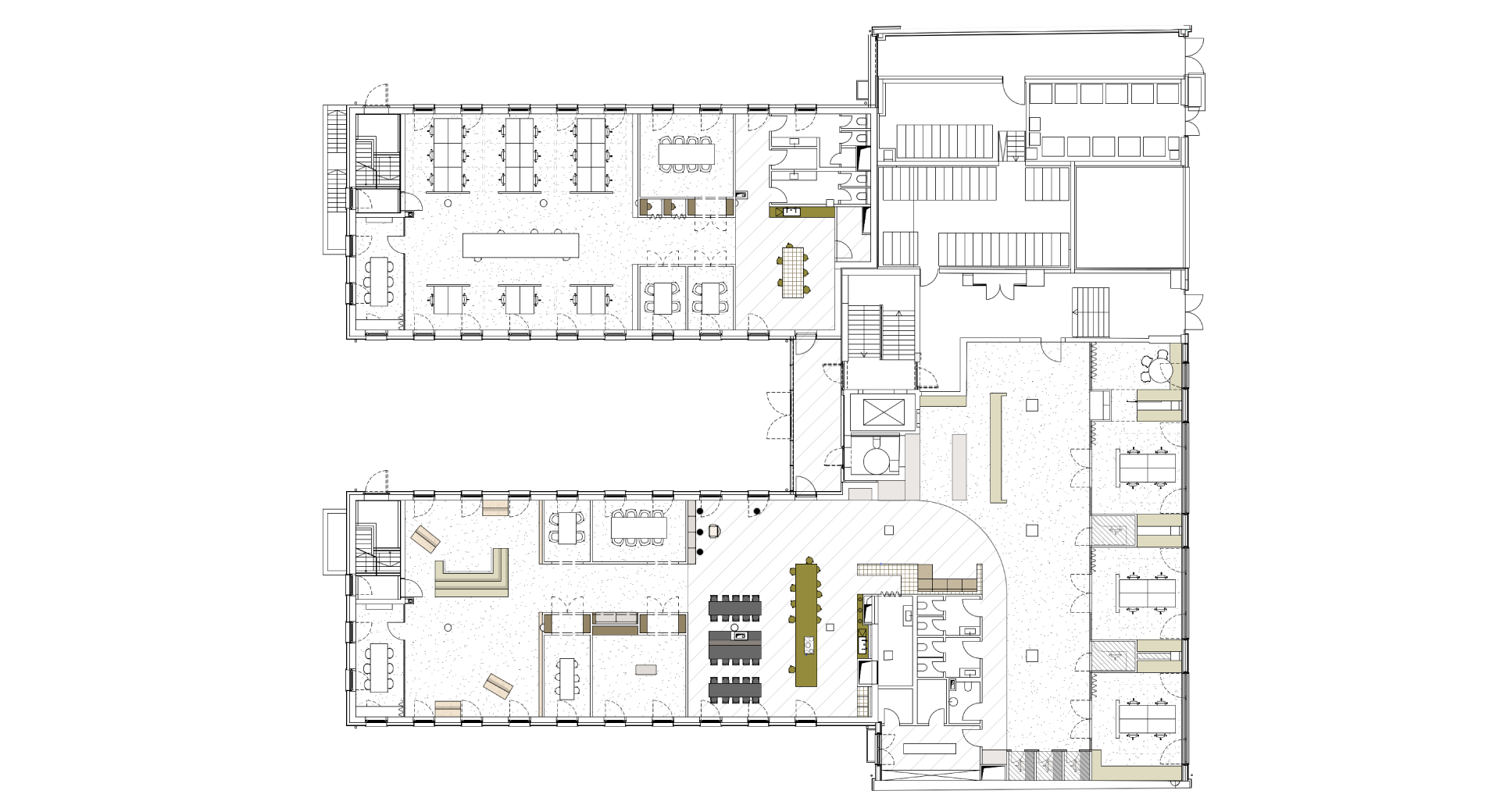
The floor plan can be divided into three areas with different acoustic requirements and solutions. The first zone in the old building, accessed through the main entrance, serves as an extremely quiet work area. It consists of enclosed silent work areas, team offices, and phone booths. In harmony with the light, oiled oak parquet flooring, predominantly warm gray and beige tones are used to create a comfortable and inviting working environment.
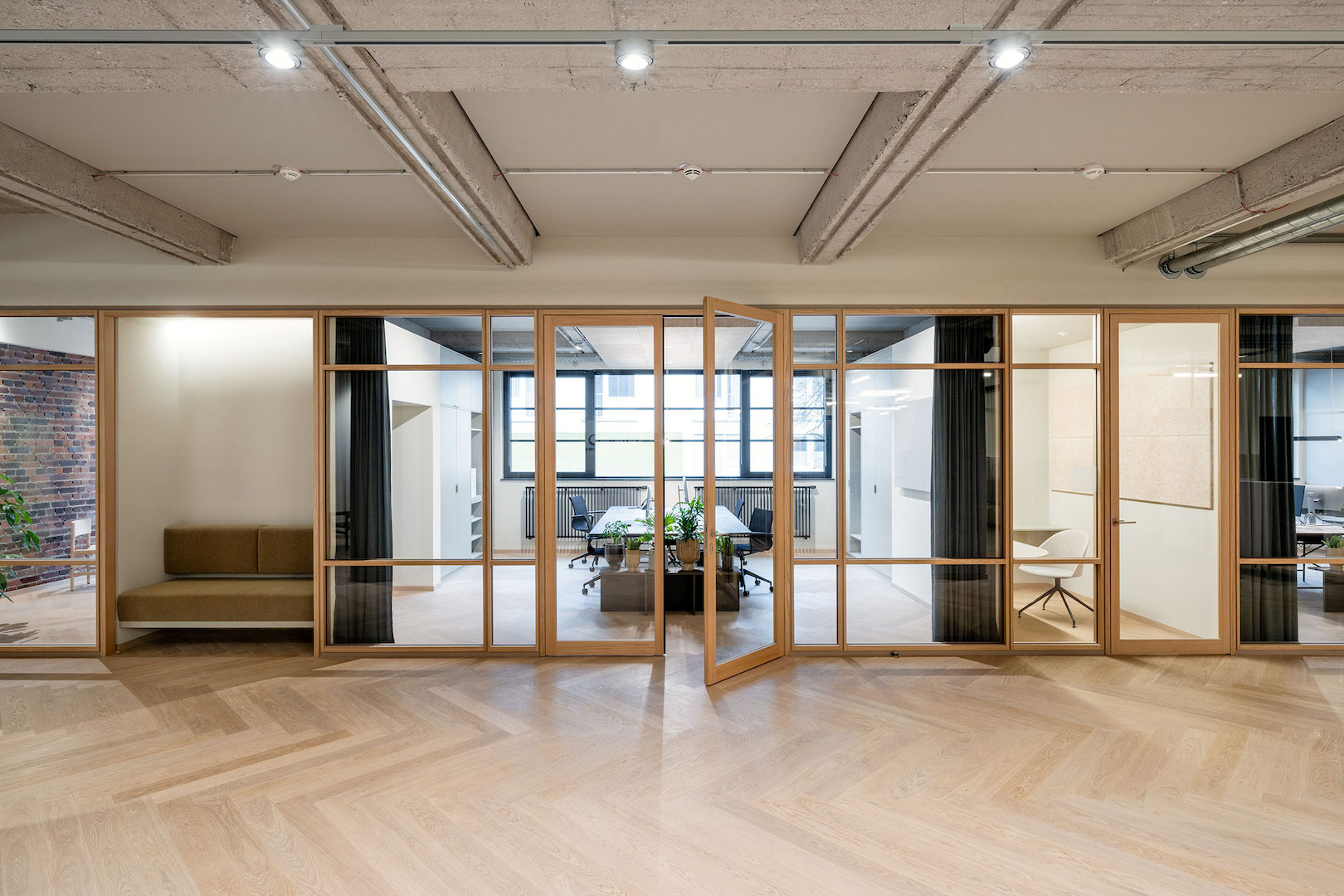
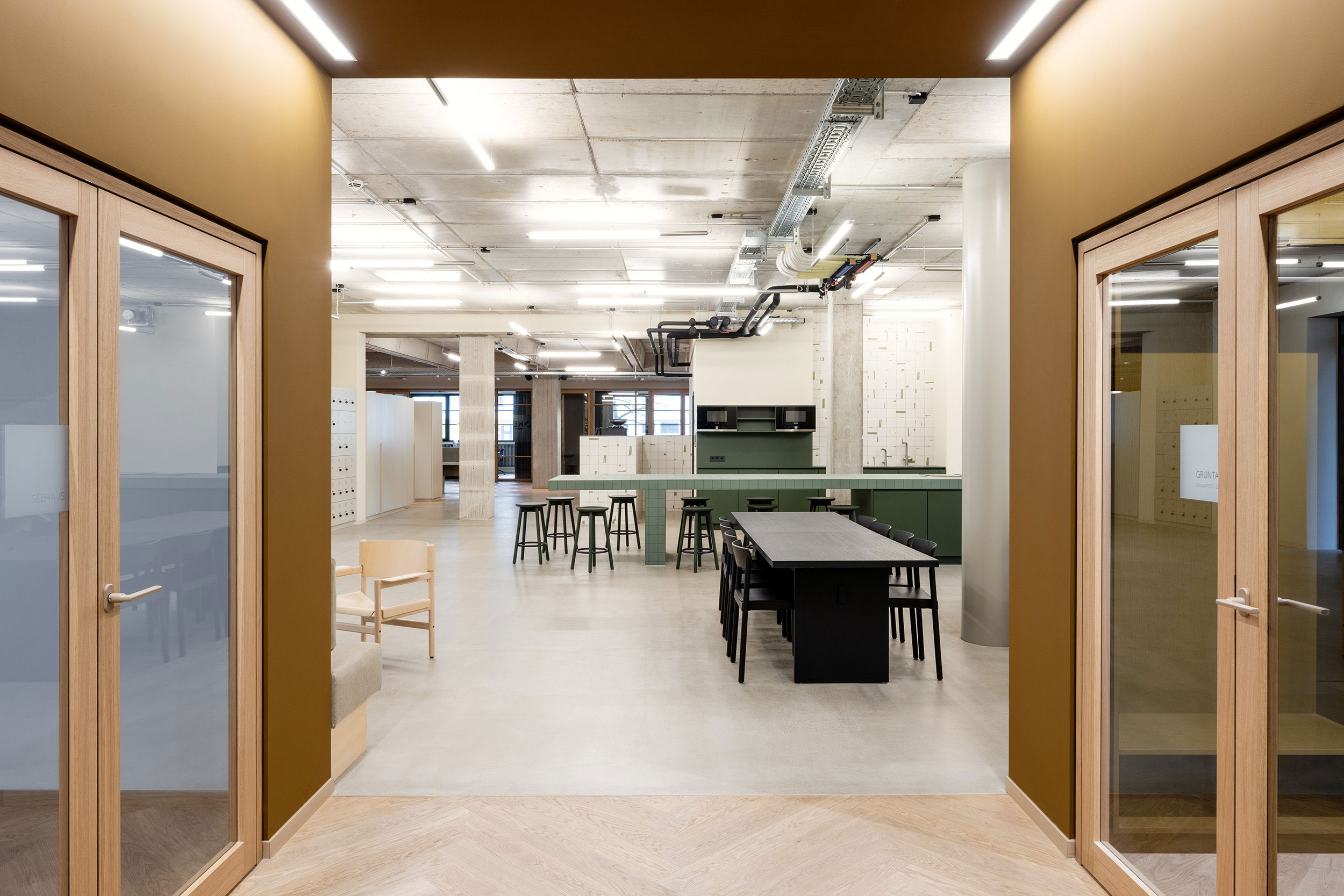
In collaboration with designer Jannis Schäfer, we have developed acoustically effective room dividers. These dividers consist of two-colored straps that create different patterns through a black-and-white lacing technique. The space includes a moderately loud zone with work islands for focused work despite the existing noise level. Floor-to-ceiling fabric panels define the space, guide sightlines, and provide acoustic absorption.
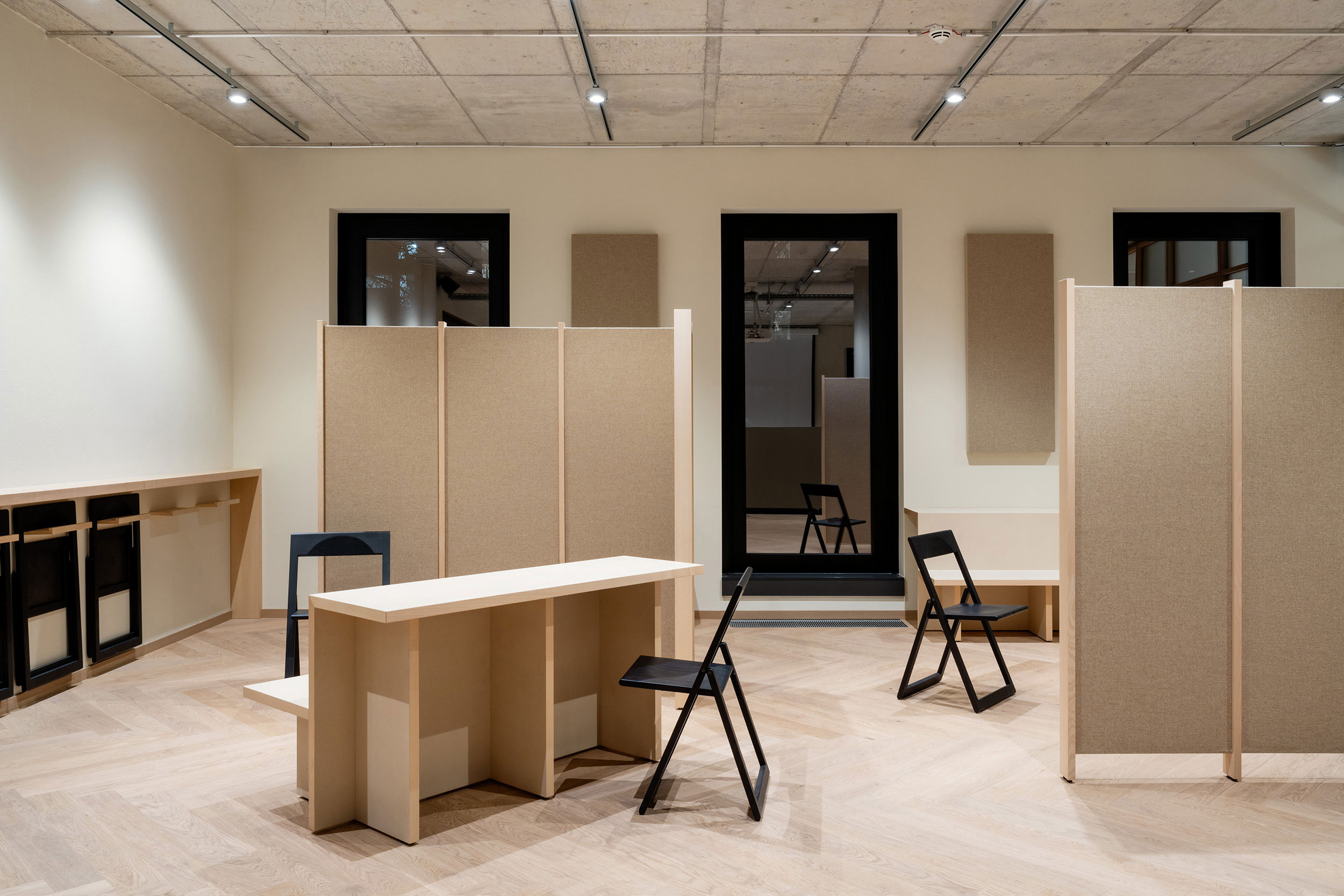
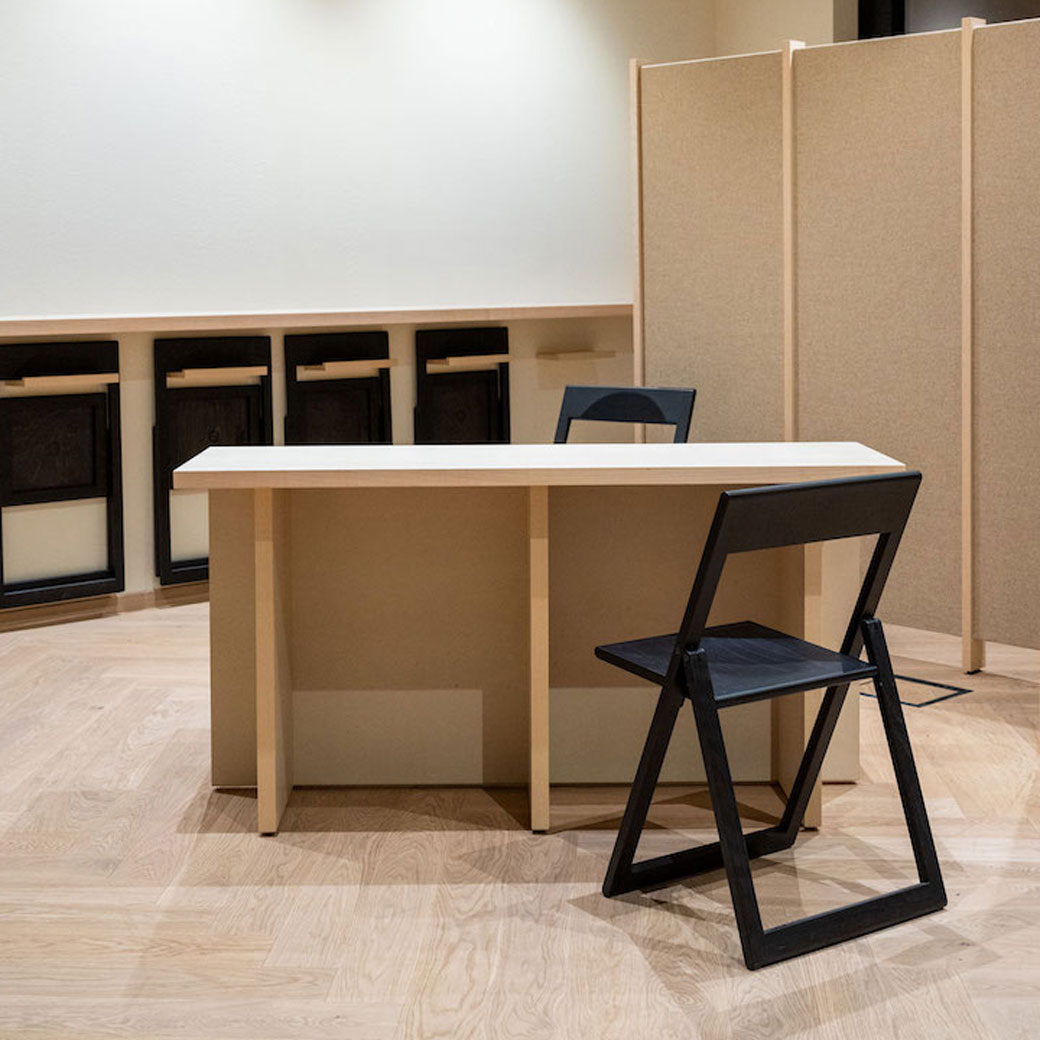
The folding chairs can be stored in an integrated fixture that also serves as storage furniture and surrounds the entire workshop area.
Movable table and seating elements in the workshop area.
